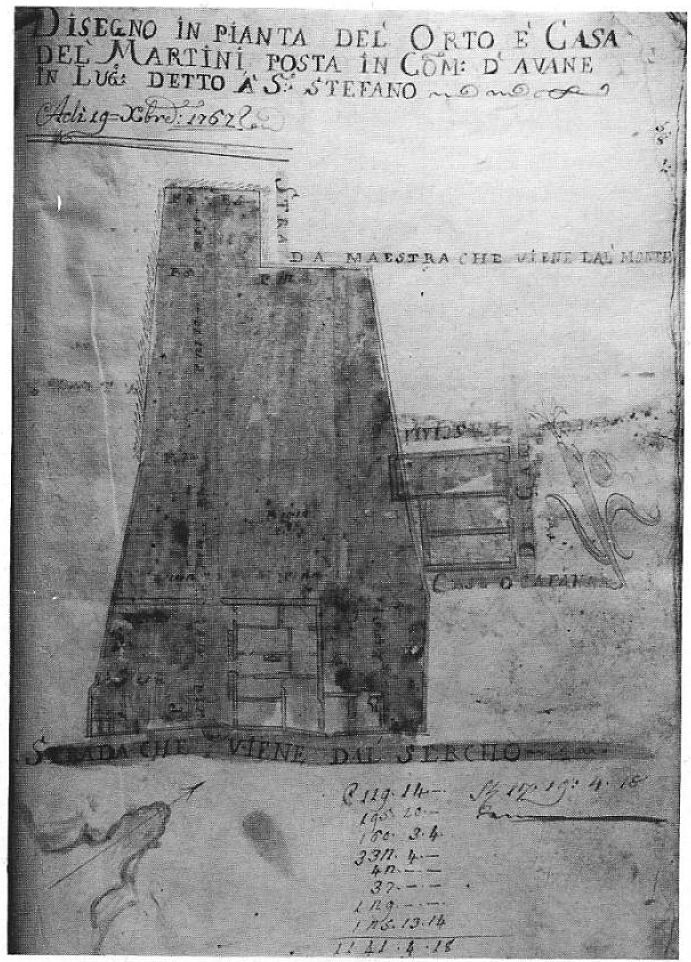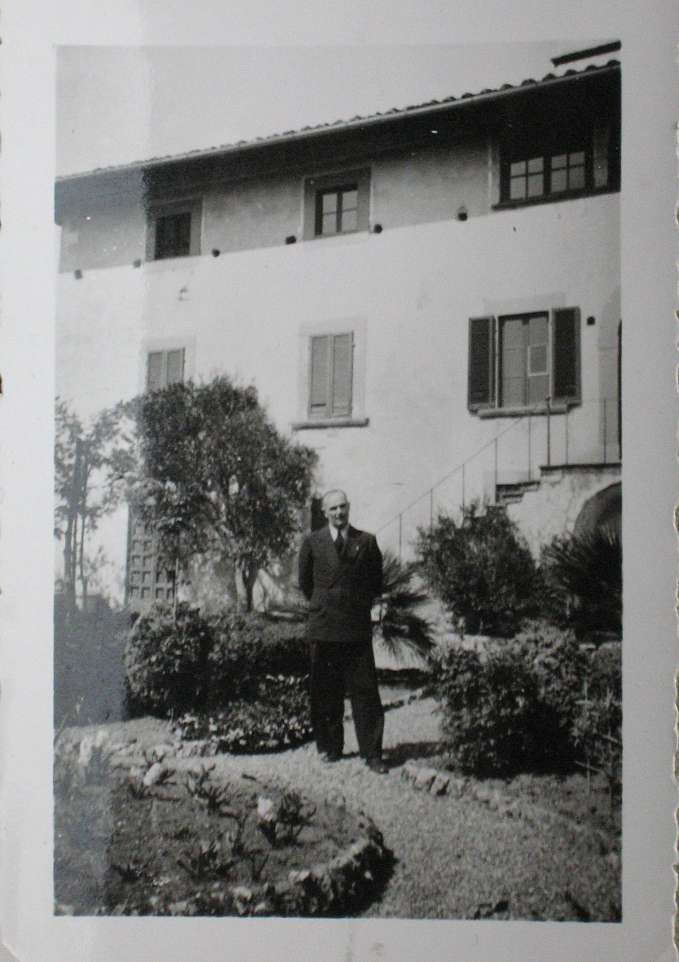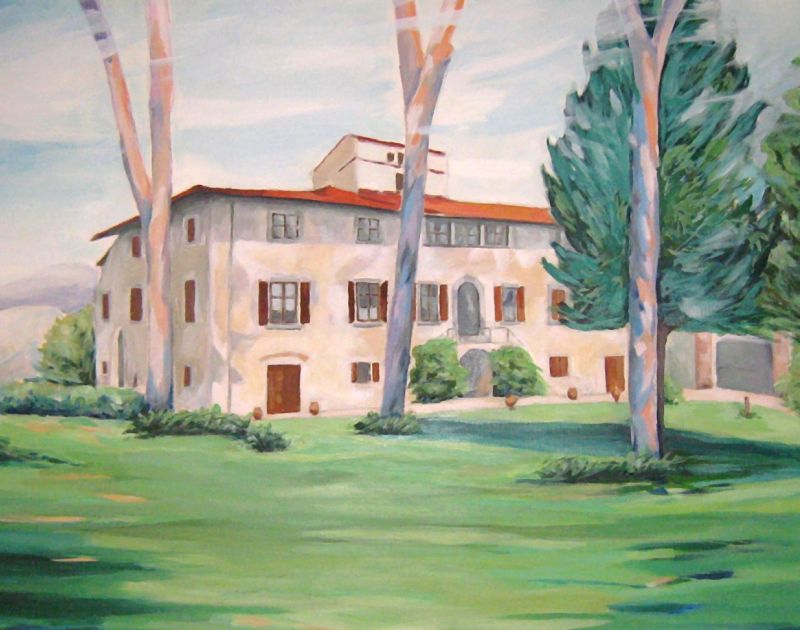An untouched border for a walled garden, design changes across centuries
Originated from the ancient and formal hortus conclusus, the villa garden was designed beginning of 19th century as giardino all’italiana, lately changed into an open landscape; the one feature still keeping on over several centuries is the border shape characterizing the villa with a walled garden.
untouched border frame
Comparison between ancient papers and modern one shows an untouched wall bordering the villa and its land. While a wider view on the current landscape around shows major changes in the urban area of the small country village, the villa lying next to the Serchio river benefited from unpredictable decisions leading to current times as it was in the 17th century (Una casa da cittadino con … chiostre cinte di mura con orto con frutti…).
The walled garden borders today look exactly as in Stefano Lemmi’s drawing dated 19 ottobre 1767. La strada che viene dal Serchio literally the road leading to the Serchio river, the main building of the villa, the separate small stable building and mainly the southern wall bordering just half of the property are absolutely untouched, only the entry gate on the south border was once leading to the villa front, today has been moved to the its east side.
So the history knowledge provide the villa walled garden visitors with an additional value, enriching their experience when living the garden as a place to think, read, write and relax within an untouched frame as other people did hundred years ago.
The walled garden borders today look exactly as in Stefano Lemmi’s drawing dated 19 ottobre 1767. La strada che viene dal Serchio literally the road leading to the Serchio river, the main building of the villa, the separate small stable building and mainly the southern wall bordering just half of the property are absolutely untouched, only the entry gate on the south border was once leading to the villa front, today has been moved to the its east side.
So the history knowledge provide the villa walled garden visitors with an additional value, enriching their experience when living the garden as a place to think, read, write and relax within an untouched frame as other people did hundred years ago.

Hortus conclusus the origin of the walled garden
The villa or “casa da cittadino” dating back the early 16th century, was designated as a place to work, used in ancient times by the landowner to manage the farm hands working in the country. The area in front of the villa, hortus conclusus, was used to produce vegetables and fruits for the lord daily needs, the Latin term, meaning literally “enclosed garden“. Indeed the kitchen walled garden in front of the villa was intended as a private area secluded from the productive fields all around, taking origin from other organized living forms like in the monastery, it was organized geometrically in formal design. Above mentioned drawing, shows the hortus conclusus made in four different square areas separated by straight lanes, with fruits, a well and a wall on the west side.
Giardino all’italiana within the walled garden
Probably was the early 20th century when the Gentile and Ferdinando Gentili lived the villa with their families that the hortus conclusus was converted into a giardino all’italiana. The vegetable garden moved into the near fields on the west side of the villa and formal garden was created where once a formal hortus conclusus was. Pictures and paintings of the garden during most of 20th century, beside our memories, show just single parts of the garden, nevertheless paths bordered with evergreen buxus hedges, ornamental parterres, trees and bushes geometrically trimmed are visible exactly were once was the hortus conclusus pathway and cultivated areas just in front of the villa, giving the villa the chance to become not only a place to look at but even a place to look from

Giardino all’italiana within the walled garden

In the end of the 20th century, increasing awareness of the outside living, led to the development of more “natural” garden; walled garden still standing, no more devoted to impose order on the external world, include now the formerly productive area creating unique parkland. Garden design elements from the past still mark the villa outside with its historic origin; buxus hedge border the main paths to the stable, laurus nobilis woods mask the villa front as visitors should enter from the south gate, while the pinus pinea and fagus hundred years old tall tree, emphasize the front area of the villa and provide visitors with comfortable shadowed area in summer days.
The untouched wall bordering the villa garden, still provide visitors and people living the property with a magnificent walled garden, or with Leon Battista Alberti words “a place to think, read, write and relax”, as did in the last four centuries with lucky people living this secluded area, currently part of our life and memories.
The untouched wall bordering the villa garden, still provide visitors and people living the property with a magnificent walled garden, or with Leon Battista Alberti words “a place to think, read, write and relax”, as did in the last four centuries with lucky people living this secluded area, currently part of our life and memories.
